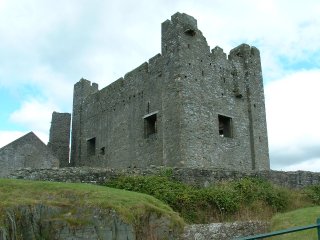Those ‘State Papers’ so beloved of the Bagnophiles who have mortgaged our future on the deception that Nicholas Bagenal built the Abbot’s House from scratch, also claim that he later built (and moved to) the impressive Greencastle outside Kilkeel.
This ‘intelligence’ is included in a preserved letter that Nicholas sent to the then Lord Deputy Sidney, that
‘..he has erected a Castle and town upon the
What ‘river of Carlingford’ ? The large castle at that town predates Bagenal by centuries as of course does that town.
There is another patent fallacy! Even a child can tell at a glance that the Castle pictured above – if Greencastle was meant – is a REAL castle typical of the Anglo-Norman invaders of three centuries previous, who required such forts to dominate the people they had conquered.
In any case, here is a short history of Greencastle.
Greencastle was built by Hugh de Lacy, almost certainly during the 1230s, to protect the southern approaches to the Earldom of Ulster. It was escheated to the Crown after 1243, wrecked by the Irish in 1260 and from 1280 to 1326 was a favoured residence of the most powerful man in
After an unsuccessful siege in 1333-34, the Irish captured and destroyed the castle in 1343 and again in 1375. The royal garrison was reduced in number c. 1400 as a money-saving measure and
In 1505 it was granted to the Earls of Kildare, but after their downfall in 1534 quickly deteriorated into a “wretched condition”.
The place was later taken by the Bagenals who lived here until the close of the seventeenth century.
The descendents of the original Nicholas were less concerned than he (pretended to be) that his people in Newry would feel removed from him if he were not resident in the town. That at least had been Bagenal’s excuse when he was requested to vacate his home to accommodate Queen’s favourite Essex, in
Bagenal appealed to the Privy Council against his enforced removal elsewhere:
‘ .. my own poor state, charged now with a number of young, motherless children, and having no other place to shroud ourselves in .. our absence would make my neighbours hold me for a stranger and so neither esteem of me or mine’.
Greencastle was bombarded and destroyed by Parliamentary forces in 1652.
The design of Hugh de Lacy’s castle consisted of a quadrilateral curtain wall with a D-shaped tower at each corner – all now in a very fragmentary state. Excavation of the north-east tower revealed that it had a residential use, perhaps as de Lacy’s private chambers, while the rather complex south-west tower seems to have had a series of non-interconnecting rooms, suggesting its use as the private chambers of the de Lacy household. A massive surrounding rock-cut ditch was also revealed by excavation; this served as a quarry for the walls, and judging by the presence of a dam in the east ditch, may have been intended as a wet moat, though if so, the builders would have been disappointed for the rock is porous.
The castle’s main feature is a large rectangular block, originally a great hall, raised upon a basement. This was lit by windows on three sides and probably had a dais at the east end for the high table, as indicated by the presence here of a high window, a small latrine and a fireplace. At the west end there was evidently a screen passage with two opposed doors, one giving access to the hall and the other the kitchens to the north. Steps led down to the dark basement store, which was later given cross-walls, vaults, gun loops and a new entrance.
Re-modelling of the hall in the late fifteenth and mid sixteenth centuries gave it much of its present keep-like appearance; the walls were raised at the east and west ends, turrets added at the angles, and a spiral stair, mural passages and wall-walks included.
Only these latter few minor alterations could possibly be ascribed to the Bagenals.
… Case proven: Abbott’s House it is! …
